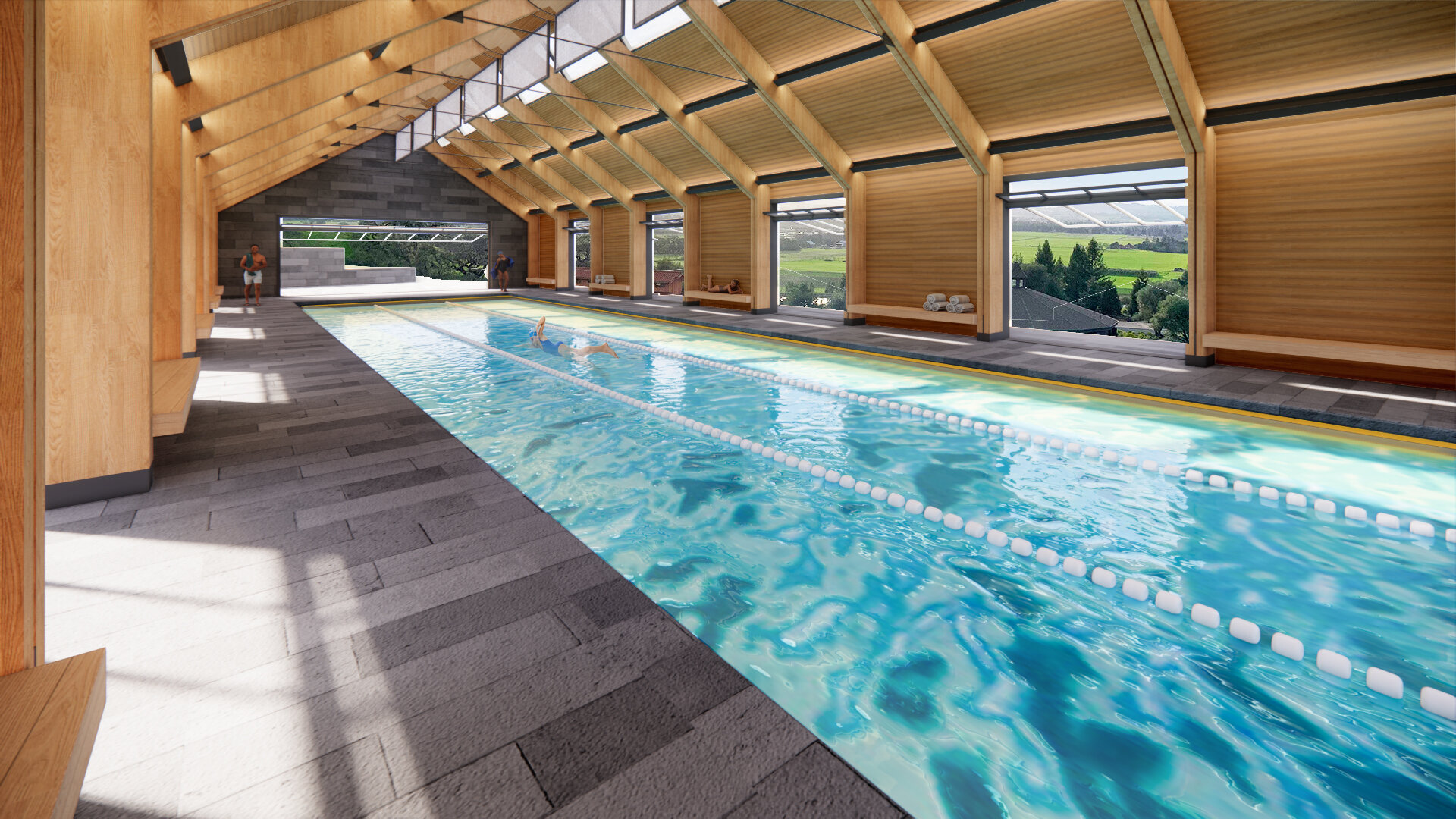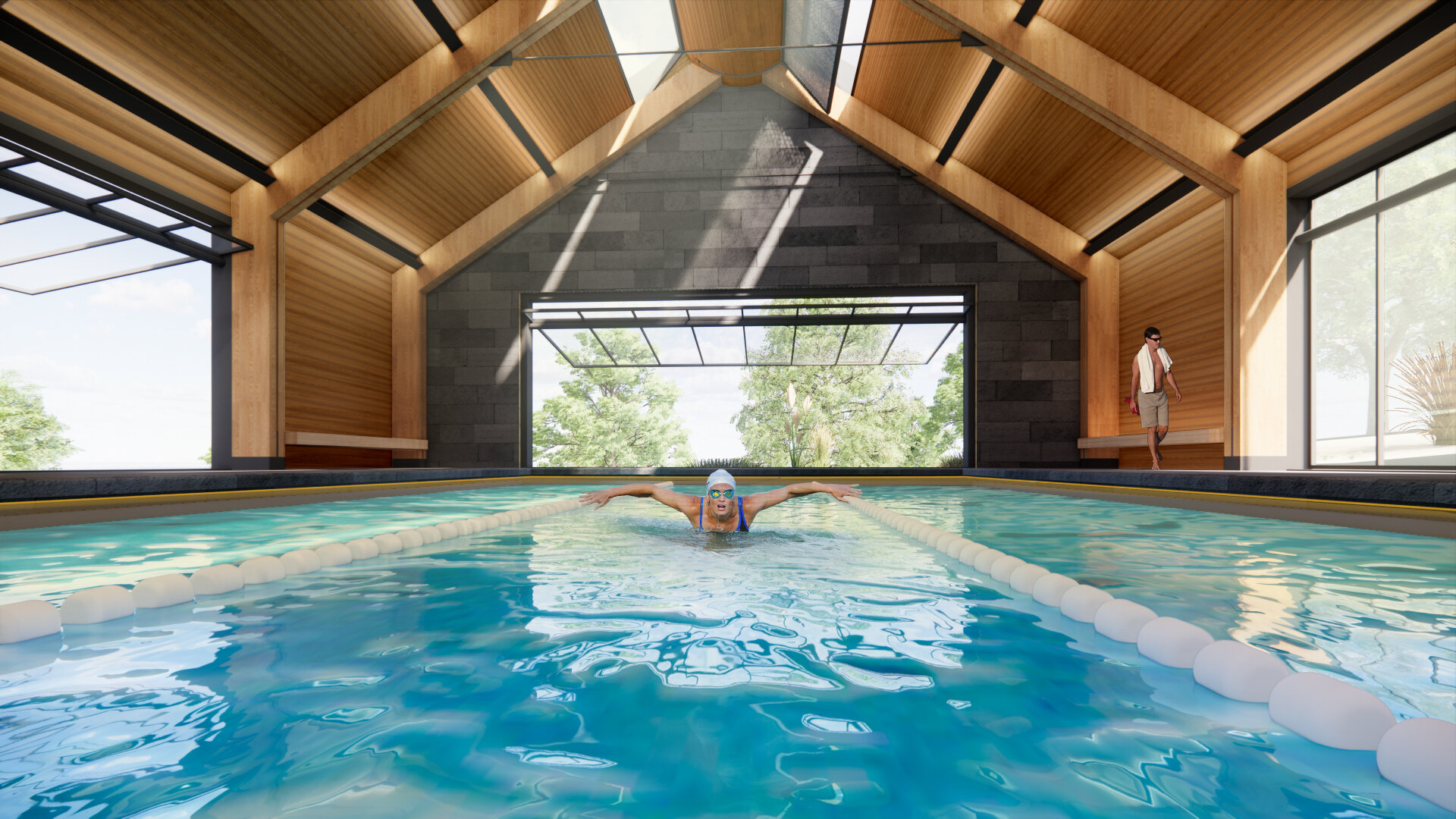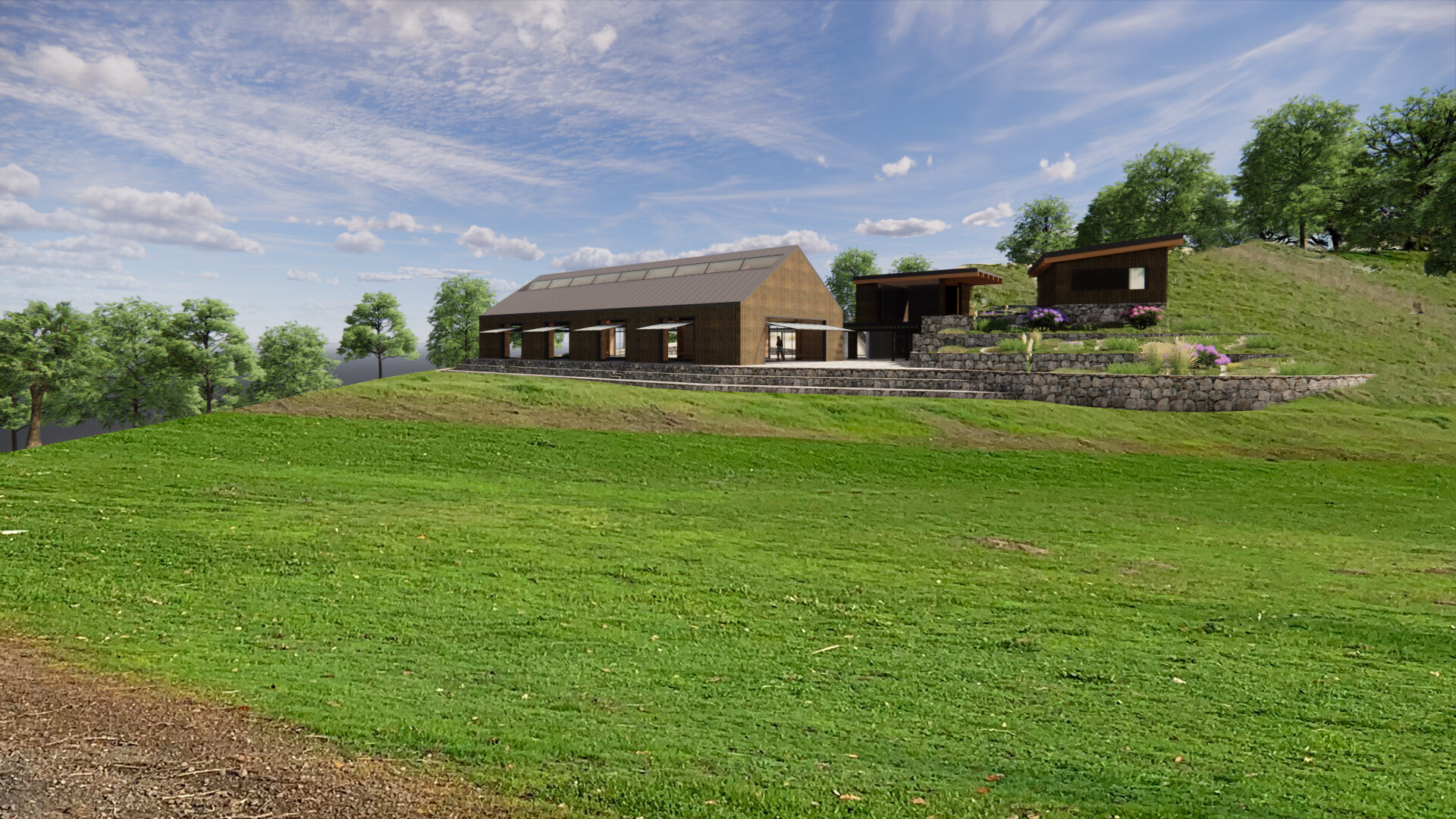SONOMA POOLHOUSE
Role: Lead designer, Project Architect
Architect: Mark Cavagnero Associates
Phase: On the Boards
The Sonoma pool house is a concept phase proposal for a structure to house a swimming pool, as well as a guest house with two bedrooms, a living room, a kitchen and a sauna. It is part of an overall masterplan to create new main house on an equestrian club property in California.
The poolhouse takes the vernacular form of many of the existing barns on the site, but with modern interventions that provide beautiful light and views of the surrounding valley.
The clients have a keen interest in structure and mechanics, which has led us to focus on a kinetic shading system for the skylights are angled to provide consistent light throughout the day, but can be shaded with a diffusive screen to reduce glare and heat gain. The glass doors are hydraulic horizontal pivoting hangar style doors to open up the space to the temperate climate and provide a connection to the views and the entertaining area on the patio.






